一里洋房 | 温润木质与清爽现代的柔软结合
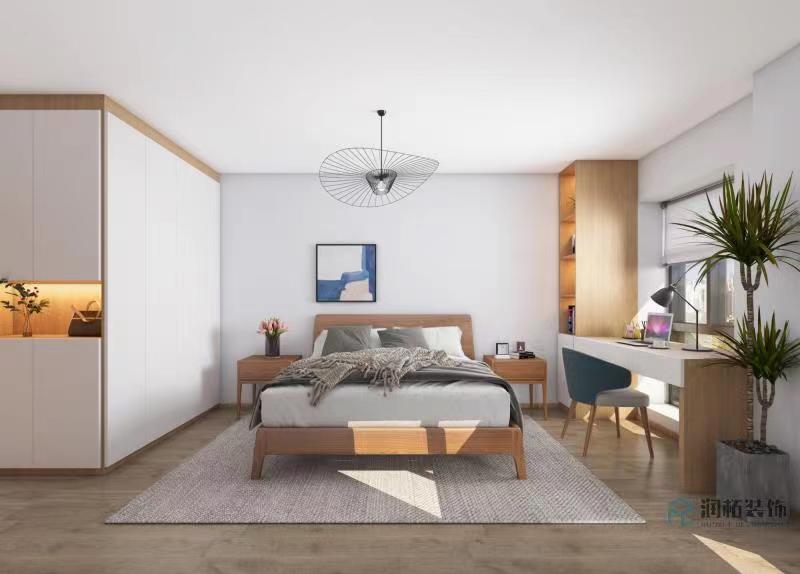
日式住宅打动人之处,在于其自由灵动的居住空间所体现出的美韵——强调室内与室外的对话与互动,着力展现居住空间的空灵。
What touches Japanese-style houses lies in the charm reflected in its free and flexible living space - emphasizing indoor and outdoor dialogue and interaction, and focusing on showing the ethereality of living space.
—
项目名称:一里洋房
项目地址:芙蓉路
项目面积:63㎡
设计团队:润柘装饰—致境设计
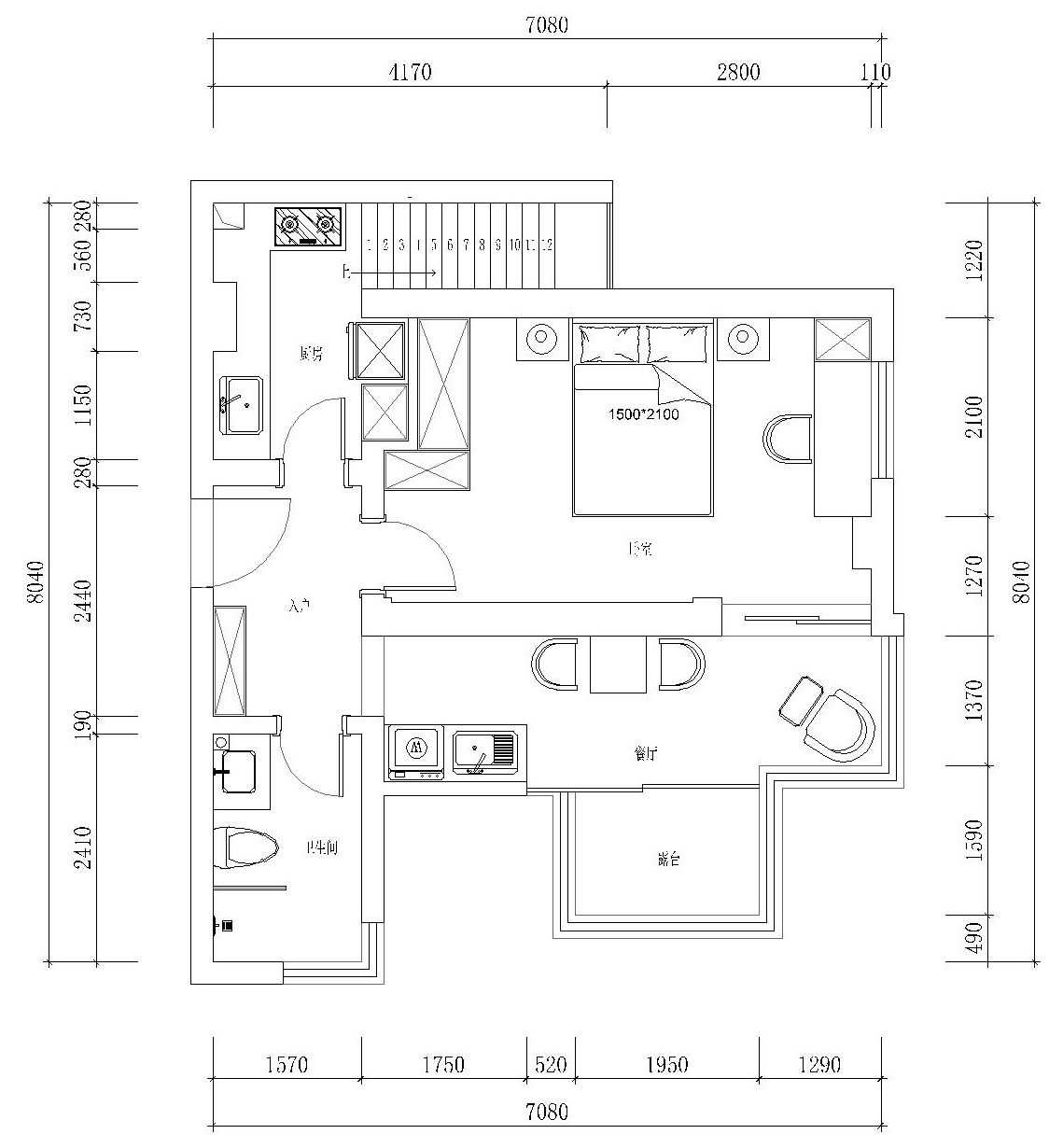
![]()
拆 除 前

![]()
开 工 大 吉
![]()
设 计 后

温润的木质家具配上暖黄的灯光,纯白的墙壁更是增添了几分清爽,让家有了温馨的氛围。
The warm wooden furniture is matched with warm yellow lights, and the pure white walls add a little refreshment, giving home a warm atmosphere.
![]()
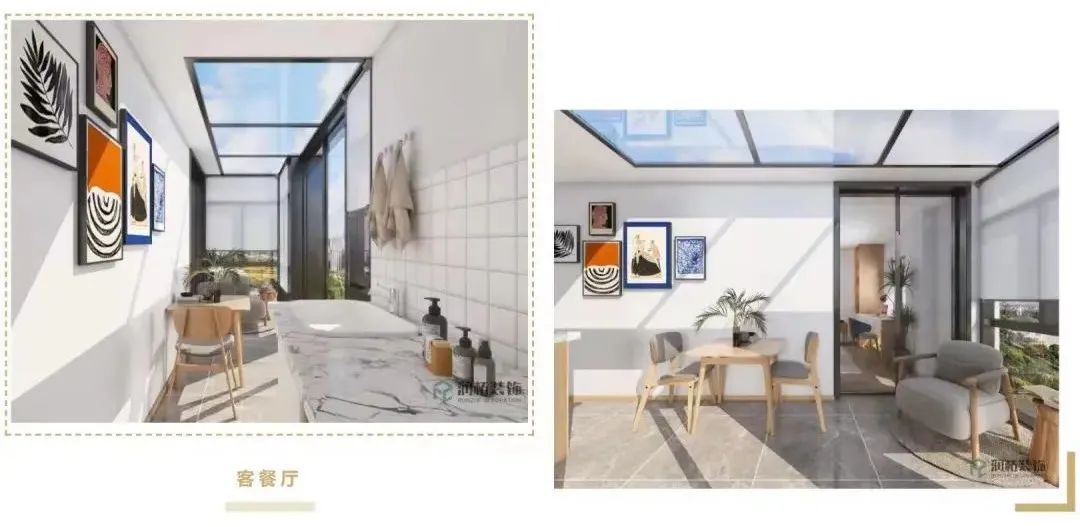
餐厅区域打造成了半透的阳光房,让过多的木质元素中多了一些层次感,窗外的景色也能自然的进入空间。
The restaurant area has created a semi-transparent sun room, which makes too many wooden elements more layered, and the scenery outside the window can also naturally enter the space.

![]()
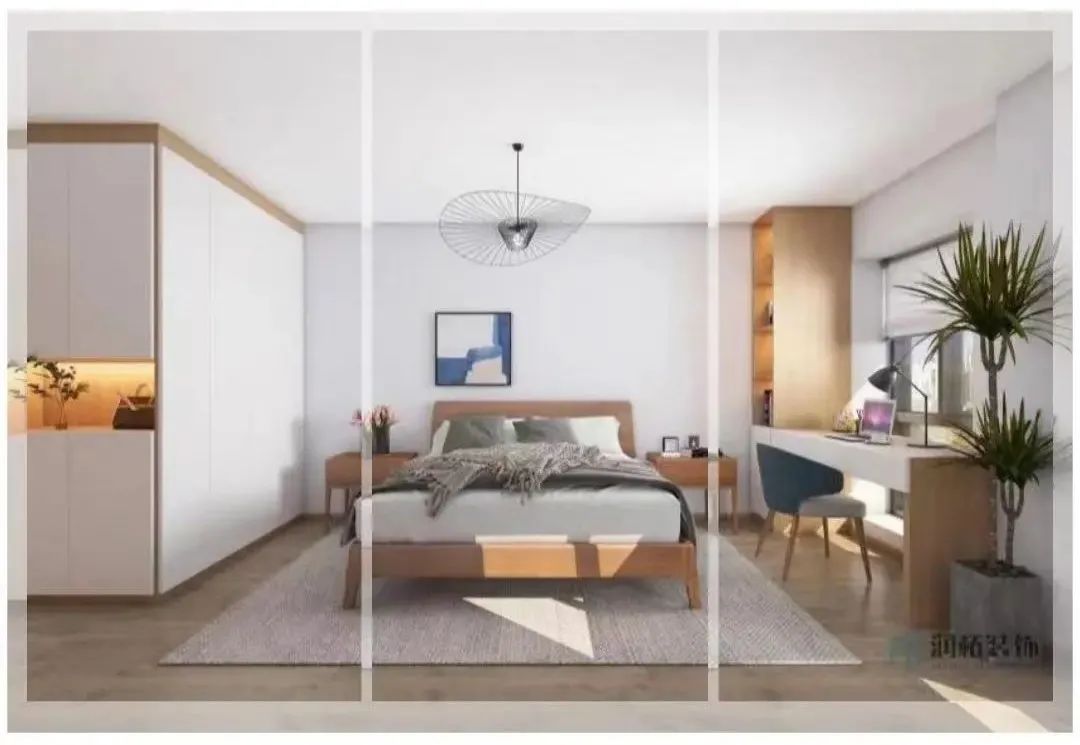

卧室通过使用木材,玻璃和金属等基本材料,促进了一种平静而宁静的睡眠环境
The bedroom promotes a calm and quiet sleeping environment by using the most basic materials of wood, glass and metal.
![]()
住宅整体设计开放, 室内明亮光线充足,日式木质加上现代元素,色调温馨。
The overall design of the house is open, the interior is bright and the light is sufficient, Japanese wood and modern elements make the tone warm.

好的设计,
不仅仅是浮于表面的观感,
更多的是对空间利用的精准诠释。
一站式高品质装修打造,当属润柘装饰!

END
立即预约报价
专业设计师1对1免费家装指导
申请即送1000元家装抵券
已有61位业主申请了此服务
装修知识
查看更多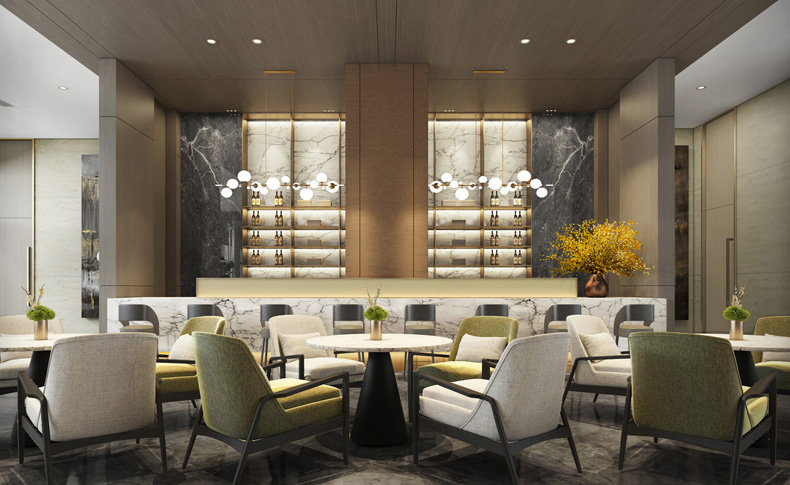
新时代商业空间的设计诉求
求转向精神需求。同样,人们的消费需求已经开始变得多样化和根深蒂固。在扩展方面,商业空间行为超出了纯粹的购物活动范围。人们期望商业空间能够满足他们的各种功能需求,
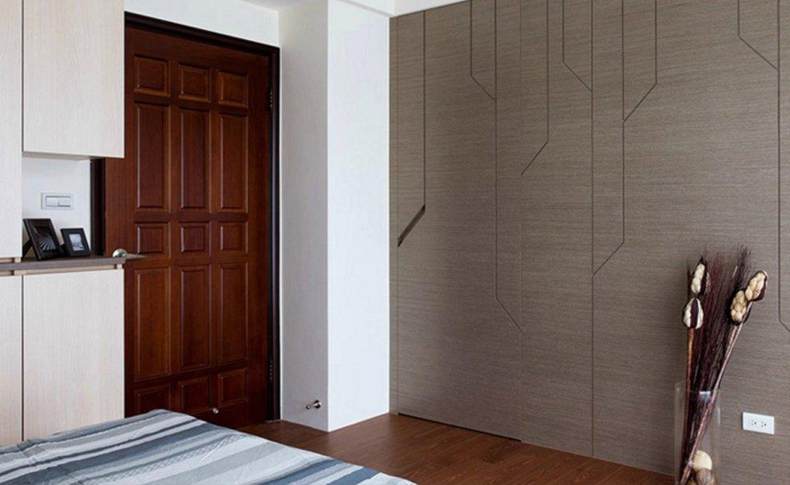
四招让你省下老房翻新一半钱
长时间使用会使东西看起来很旧。同样地,房子在长期居住时也会变老,也会出现问题。此时,如果我们不整修老房子,就会影响到家庭的生活质量。旧房子的装修不仅很难,而且需

让墙壁说话!企业文化墙设计的3大要点
办公室装修,千万不能忽视企业文化墙的设计!首先,文化墙是最能展示企业文化的一部分。而文化墙也对快速了解企业,建立企业的初印象有着帮助作用。一面好的企业文化墙设计
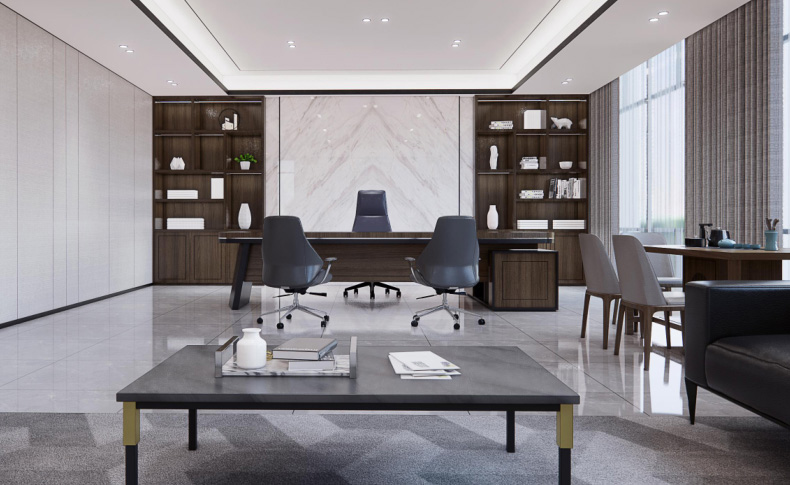
在办公空间装修前我们应该需要知道那些基本知识?
01.“不要只求装修费用低”我们都知道办公室装修是个大工程,需要支出大笔费用,大家都希望能够在预算范围之内找到最合适的装修公司。这点是很